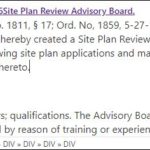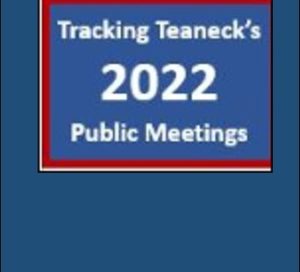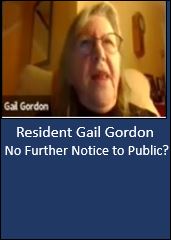[Ord. No. 1811, § 17; Ord. No, 1859, 5-27-1980, § 3]
There is hereby created a
Site Plan Review Advisory Board, pursuant to N.J.S.A. 40:55D-39f, for the purpose of
reviewing site plan applications and making recommendations to the
Planning Board and
Board of Adjustment in regard thereto.

(a)
Members; qualifications. The Advisory Board shall consist of nine members. Each member thereof shall be specially qualified by reason of training or experience in architecture, engineering, land development, municipal planning, real estate, landscape architecture or other relevant profession or business, or by reason of civic interest and proven ability to determine the effects of a development upon the standards set forth in this chapter. At least two regular members shall be registered architects, and at least two regular members shall be professional engineers.
(b)
Alternate members. The Advisory Board may also include two alternate members, who shall serve in rotation during the absence or disqualification of any regular member or members but shall be appointed for two-year terms. Alternate members shall have the same qualifications as regular members and, while serving, shall have the same authority, responsibilities and duties as regular members.
(c)
Appointment; term. Regular members of the Advisory Board shall be appointed by the Mayor, without compensation, for three-year terms; provided, however, that the initial appointments shall be for three years (three persons), two years (three persons) and one year (three persons), so as to create three vacancies in each year.
(d)
Offices; staff. Two regular members shall be elected by the Advisory Board, including alternate members, to serve as Chairman and Vice Chairman, respectively. During the absence, disability or disqualification of the Chairman, the Vice Chairman shall exercise or perform all the duties and be subject to all the responsibilities of the Chairman. In the absence of the Chairman and Vice Chairman, the remaining members shall select an Acting Chairman. Said election shall take place at the first meeting of the Advisory Board in each calendar year.
|
|
A Township employee, appointed by the Township Manager, shall act as Secretary of the Advisory Board and shall serve at the pleasure of the Manager but shall have no vote. One regular member of the Advisory Board shall be a member of the Planning Board, who shall be entitled to vote as a member of both Boards.
|
(e)
Rules of procedure. A quorum shall consist of three members, at least one of whom shall be a registered architect or professional engineer. The concurrence of a majority of the members of the Board present and voting shall be necessary to determine any question before the Board.
|
|
The advisory board shall hold at least two regular meetings each month, unless there is no public business pending. The deliberations and proceedings of the advisory board shall be public. The advisory board shall keep minutes of its proceedings, and such minutes shall be public records.
|
|
|
The advisory board may adopt and amend rules to govern the conduct of its business, consistent with the provisions of this chapter.
|
(f)
Standards of conduct. No member of the
advisory board shall be permitted to act on any matter in which the member has, either directly or indirectly, any personal or financial interest. The provisions of the Code of Ethics, Chapter
2, Section
2-146 et seq., shall apply.
[Ord. No. 1811, § 18; Ord. No. 1859, 5-27-1980, § 4; Ord. No. 3267, 6-26-1990, § 1; Ord. No. 3381, 12-21-1993, § 1; Ord. No. 3475, 10-8-1996, § 1; Ord. No. 3479, 10-22-1996, § 1; Ord. No. 3908, 10-6-2005, § 1; Ord. No. 4007, 5-21-2007, § 1]
(a)
Application of requirements.
(1)
Except as provided herein, no zoning permit or building permit shall be issued for a building, structure or use, or any enlargement, expansion or change of use, and no business sign permit or certificate of use shall be issued, unless site plan approval is obtained.
[Amended by Ord. No. 4281, 1-22-2013]
(2)
No certificate of occupancy or certificate of continued occupancy shall be issued unless the development is complete and it conforms to the site plan as approved.
(b)
When site plan approval required.
(1)
Site plan review shall not be required for individual lot applications for detached buildings with one or two dwelling units or, subject to Subsection (b)(3) hereof, for uses or installations accessory thereto, such as a private garage, tennis court, toolhouse, private greenhouse or swimming pool.
(2)
Site plan approval shall not be required if it involves either:
a.
Minor repairs to the interior of a building which do not involve structural change or enlargement of the building, as determined by the Zoning Officer; or
b.
Renovations or alterations to the exterior design of a building or structure which do not involve any enlargement of the building or major structural change, as determined by the Zoning Officer; or
c.
Business signs which conform to the business sign design standards set forth in Section
33-18(c) hereof, as determined by the Zoning Officer.
(3)
Except with respect to individual lot applications for detached one- or two-dwelling-unit buildings, the Zoning Officer may refer any application for a building permit to the approving authority for site plan approval, where in the judgment of the Zoning Officer the construction, reconstruction, alteration or change of use may substantially affect water supply, sewage disposal, drainage, natural terrain and vegetation, light and air and vehicular and pedestrian traffic and circulation.
(4)
Any determination by the Zoning Officer that site plan approval is not required shall be set forth in writing by the Zoning Officer, with copies of said letters filed with the applicant and administrative officer.
(c)
Preliminary approval.
(1)
Submission; time limitations. An application for site plan review shall be submitted to the secretary of the approving authority on forms supplied by the approving authority, the required fee and such other information as the rules and regulations of the approving authority shall require, not inconsistent herewith. The site plan and any engineering documents to be submitted shall be required in tentative form for discussion purposes only. If architectural plans are required to be submitted, preliminary plans and elevations shall be sufficient at this stage. If an application for development is found to be incomplete, the applicant shall be notified thereof within 45 days of the submission of such application or it shall be deemed to be properly submitted.
|
|
If the approving authority requires any substantial amendment in the layout of improvements proposed by the developer, which improvements have already been the subject of a hearing, an amended application for development shall be submitted and proceeded upon, as in the case of the original application for development. The approving authority shall, if the proposed development complies with the design standards of this chapter, grant preliminary site plan approval.
|
|
|
The approving authority shall accept simultaneous applications for preliminary and final site plan approval where so requested by the applicant, provided that all of the conditions, requirements and safeguards established for preliminary and final site plan approval are adhered to.
|
(2)
Contents of site plan. The site plan shall be drawn under seal by a registered architect and/or professional engineer to a scale of not less than one inch equals 50 feet, unless the advisory board requires a smaller scale. It shall also bear the signature and seal of a licensed land surveyor as to the topographic and boundary survey data, be based upon tax map information or some other similarly accurate base and include the following information, unless waived by the advisory board as not being necessary or relevant to the particular application:
a.
A title block in the lower right-hand corner of the plan containing the name and address of the record owner; the block and lot number of the site; the title of the development; and the name, address, license number and seal of the person preparing the plan.
b.
A date block, adjacent to the title block, containing the date of preparation. All subsequent revisions shall be noted and dated.
c.
A key map, showing the location of the tract with reference to surrounding areas and existing street intersections within 1,000 feet of the boundaries of the subject premises.
d.
A graphic representation of the scale and a North arrow. All distances and dimensions shall be in feet and decimals of a foot and all bearings shall be given to the nearest 10 seconds.
e.
The block and lot numbers of all properties within 200 feet of the subject premises, as shown on the current Township tax records.
f.
Zone district boundaries, if any, within 200 feet. Such features may be shown on a separate map or as a key on the detail map itself.
g.
Survey data, showing boundaries of the property, building and setback lines and lines of existing and proposed streets, lots, reservations, easements and areas dedicated to public use, including grants, restrictions and rights-of-way. All distances are measured along the right-of-way lines of existing streets abutting the property to the nearest intersection with any other street.
h.
Location plans and elevations of existing buildings which shall remain and other existing structures, such as walls, fences, culverts and bridges, with spot elevations of such structures. Structures to be removed shall be indicated by dashed lines; structures to remain shall be indicated by solid lines.
i.
Location plans and elevations of proposed buildings and other structures, building and setback lines, building heights in feet and stories and lot coverage calculations.
j.
Location, height, dimensions and details of all signs either freestanding or affixed to a building. Where signs are not to be provided, a notation to that effect shall be indicated on the site plan.
k.
Storm drainage structures, soil erosion and sediment control devices and utility lines, whether publicly or privately owned, with pipe sizes, grades and direction of flow, and if any existing utility lines are underground, the proposed location of same.
l.
Existing and proposed contours, referred to United States Coast and Geodetic survey datum, with a contour interval of one foot for slopes of 3% or less, an interval of two feet for slopes of more than 3% but less than 15% and an interval of five feet for slopes of 15% or more. Existing contours are to be indicated by dashed lines, and proposed contours are to be indicated by solid lines.
m.
Existing rock outcrops, high points, watercourses, depressions, ponds, marshes, wooded areas and other significant existing features, including previous flood elevations of watercourses where available, ponds and marsh areas.
n.
Proposed streets with profiles indicating grading, and cross-sections showing width of roadway, location and width of sidewalks where required and location and size of utility lines.
o.
Proposed use or uses of land and buildings; floor space of all buildings and estimated number of employees, housing units or other capacity measurements. If the precise use of the building is unknown at the time of application, an amended plan showing the proposed use shall be required prior to issuance of a certificate of occupancy.
p.
All means of vehicular ingress and egress to and from the site onto public or private streets, showing the size and location of driveways and curb cuts, including the possible organization of traffic channels, acceleration and deceleration lanes, additional width and other traffic controls which may be required. Improvements such as roads, curbs, sidewalks and other design detail shall be indicated, including dimensions of parking stalls, access aisles, curb radii and direction of traffic flow.
q.
Location and design of any off-street parking areas or loading areas showing size and location of bays, aisles and barriers.
r.
Location of all proposed water lines, valves and hydrants and all sewer lines or alternative means of water supply or sewage disposal and treatment.
s.
Proposed location, direction of illumination, power and time of proposed outdoor lighting, type of standards to be employed, radius of light and intensity in footcandles.
t.
Proposed screening, landscaping and planting plan, indicating natural vegetation to remain and type of vegetation to be utilized. All trees which are to be removed as the result of the construction of proposed buildings and other structures on site shall be clearly designated. The applicant shall certify the necessity of the removal of the so-designated trees and why alternative locations for construction of proposed buildings and other structures are not feasible on site. Every tree at least five inches in caliper shall be specifically and clearly identified.
u.
A table indicating in the left-hand column the following zoning ordinance requirements and in the right-hand column the proposed development of these criteria:
4.
Maximum building or structure height, in feet and stories.
5.
Floor area or other volume measure of building.
9.
Maximum lot coverage by building structures.
10.
Dimensions of buffer areas.
11.
Number of off-street parking spaces.
12.
Distance to nearest residential zone district line, if the subject property is not in the R-S Zone.
13.
Number of employees to occupy buildings.
(3)
Referral to advisory board. Except with respect to exterior business signs, the Zoning Officer shall forward the site plan to the advisory board, whether the approving authority is the Planning Board or Board of Adjustment. Exterior business sign applications shall bypass the advisory board and be reviewed directly by the approving authority. Within its jurisdiction, the advisory board shall review all drawings, plans and specifications submitted and report thereon to the approving authority within 30 days of receipt of a complete application and site plan for a development involving 10 acres of land or less or within 60 days of receipt of a complete application and site plan for a development involving more than 10 acres. The foregoing time limitations may be extended with the consent of the applicant.
|
|
The approving authority shall have authority to proceed on a preliminary site plan application in the absence of an advisory board report if the approving authority finds such recommendations to be not essential to its determination or if the above time period for advisory board action is about to expire without the applicant consenting to an extension of time. The recommendations of the advisory board are not binding upon the approving authority and may be followed or not followed, in whole or in part, by the approving authority, as it deems appropriate.
|
|
|
Upon receipt of the site plan, the advisory board shall distribute copies to the Environmental Commission, the Township Engineer and such other Township boards, agencies and personnel as the advisory board may direct. The applicant may be required to furnish an environmental impact statement if the conditions of Section 33-19 hereof are applicable. Such persons, agencies and boards shall make recommendations in writing directly to the approving authority within 15 days of receipt of the request for an advisory report. The approving authority shall have authority to proceed in the absence of such recommendations if it finds such recommendations to be not essential to its determination or if the statutory time limitation for approving authority action, as hereinafter set forth, is about to expire without the applicant consenting to an extension of time. |
(4)
Time limitation for approving authority action. Upon submission of a complete application (as ultimately determined by the approving authority) for a site plan for 10 acres of land or less, the approving authority shall grant or deny preliminary approval within 45 days of the date of such submission or within such further time as may be consented to by the applicant. Upon the submission of a complete application for a site plan of more than 10 acres, the approving authority shall grant or deny preliminary approval within 95 days of the date of such submission or within such further time as may be consented to by the applicant. Otherwise, the approving authority shall be deemed to have granted preliminary approval of the site plan.
(5)
Hearing. Upon submission of a complete application and site plan, a public hearing shall be held in accordance with Chapter
2 of the Code and N.J.S.A. 40:55D-10, 40:55D-11 and 40:55D-12. Public notice in accordance with N.J.S.A. 40:55D-12 shall be required if the development is, in whole or in part, for a commercial or quasi-public use (such as a hospital or university expansion) or for more than three residential units; provided, however, that site plan reviews limited to business signs, repaving of existing off-street parking areas or improvements to business facades shall not require public notice.





